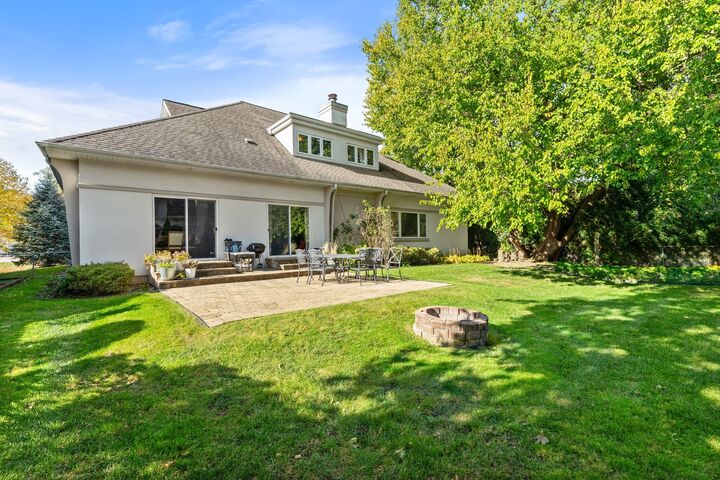

Listing Courtesy of:  Midwest Real Estate Data / Coldwell Banker Realty / Min Shin
Midwest Real Estate Data / Coldwell Banker Realty / Min Shin
 Midwest Real Estate Data / Coldwell Banker Realty / Min Shin
Midwest Real Estate Data / Coldwell Banker Realty / Min Shin 1649 Central Avenue Northbrook, IL 60062
Active (70 Days)
$975,000 (USD)
MLS #:
12509260
12509260
Taxes
$13,101(2023)
$13,101(2023)
Lot Size
10,001 SQFT
10,001 SQFT
Type
Single-Family Home
Single-Family Home
Year Built
1951
1951
Style
Colonial
Colonial
School District
225,31
225,31
County
Cook County
Cook County
Listed By
Min Shin, Coldwell Banker Realty
Source
Midwest Real Estate Data as distributed by MLS Grid
Last checked Jan 12 2026 at 2:45 PM GMT+0000
Midwest Real Estate Data as distributed by MLS Grid
Last checked Jan 12 2026 at 2:45 PM GMT+0000
Bathroom Details
- Full Bathrooms: 4
- Half Bathroom: 1
Interior Features
- 1st Floor Bedroom
- 1st Floor Full Bath
- Appliance: Range
- Appliance: Refrigerator
- Appliance: Washer
- Appliance: Dryer
- Appliance: Dishwasher
- Appliance: Microwave
- Appliance: Stainless Steel Appliance(s)
- Cathedral Ceiling(s)
- Laundry: Main Level
Lot Information
- Landscaped
Property Features
- Fireplace: 1
- Fireplace: Living Room
- Fireplace: Gas Log
- Fireplace: Gas Starter
Heating and Cooling
- Forced Air
- Natural Gas
- Central Air
Basement Information
- Crawl Space
Exterior Features
- Roof: Asphalt
Utility Information
- Utilities: Water Source: Lake Michigan
- Sewer: Public Sewer
School Information
- Elementary School: Henry Winkelman Elementary Schoo
- Middle School: Field School
- High School: Glenbrook North High School
Parking
- Concrete
- Garage Door Opener
- Garage Owned
- Attached
- Garage
- Yes
Living Area
- 3,240 sqft
Location
Disclaimer: Based on information submitted to the MLS GRID as of 4/20/22 08:21. All data is obtained from various sources and may not have been verified by broker or MLSGRID. Supplied Open House Information is subject to change without notice. All information should beindependently reviewed and verified for accuracy. Properties may or may not be listed by the office/agentpresenting the information. Properties displayed may be listed or sold by various participants in the MLS. All listing data on this page was received from MLS GRID.


Description